Two houses in Koufonisi
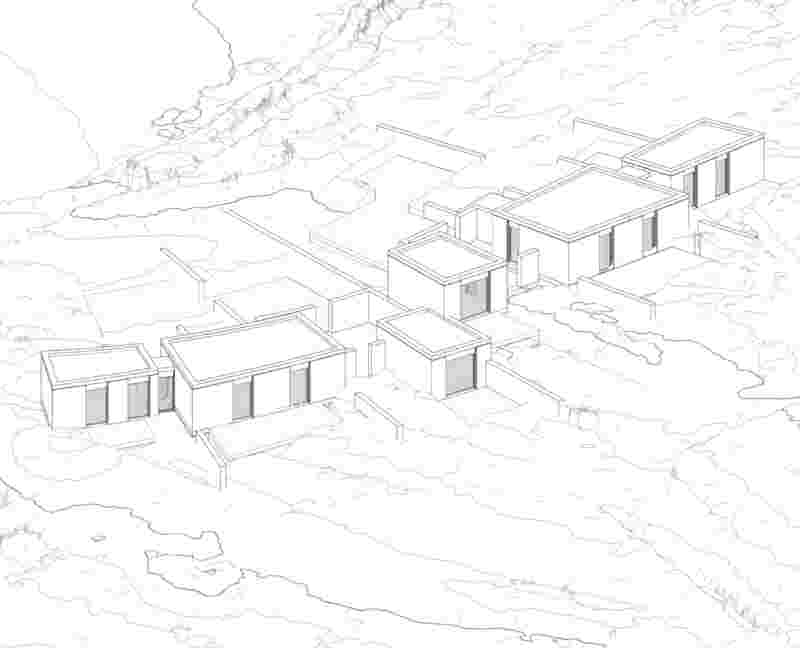
These private residences, nestled in the heart of the Cyclades, are surrounded by a captivating natural landscape that brings together the region’s innate beauty. Our mission was to design a comprehensive building program from the ground up, one that would allow for maximum flexibility in both private use and rental accommodation. Drawing inspiration from the modest scale and organic development of Cycladic villages, we adopted a design approach that reflects the characteristic, additive growth seen in local settlements.
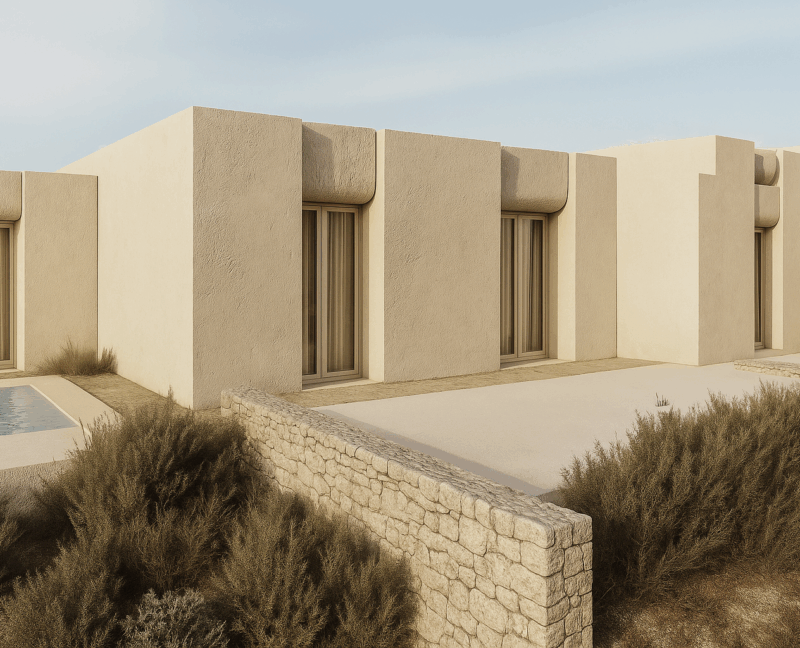
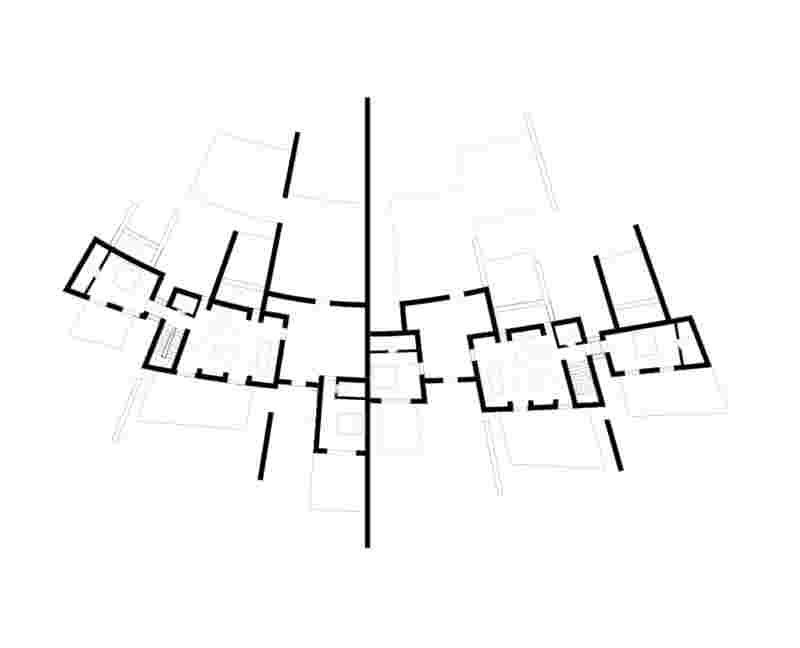
A significant influence on the overall design process was the application of a dynamic grid across the property. This organizational framework guided the strategic placement of structures to enhance privacy, maximize open spaces, and capture stunning views, harmonizing the layout with the natural landscape.
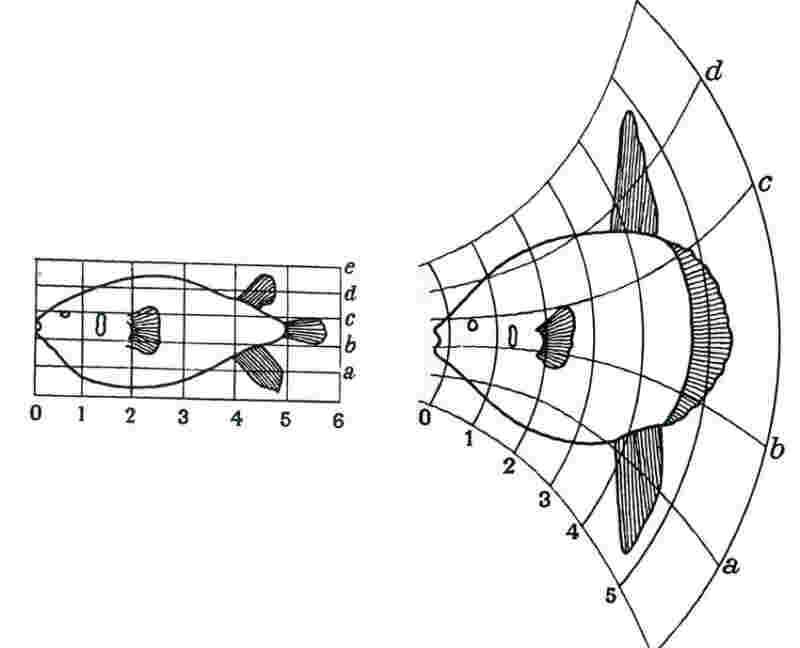
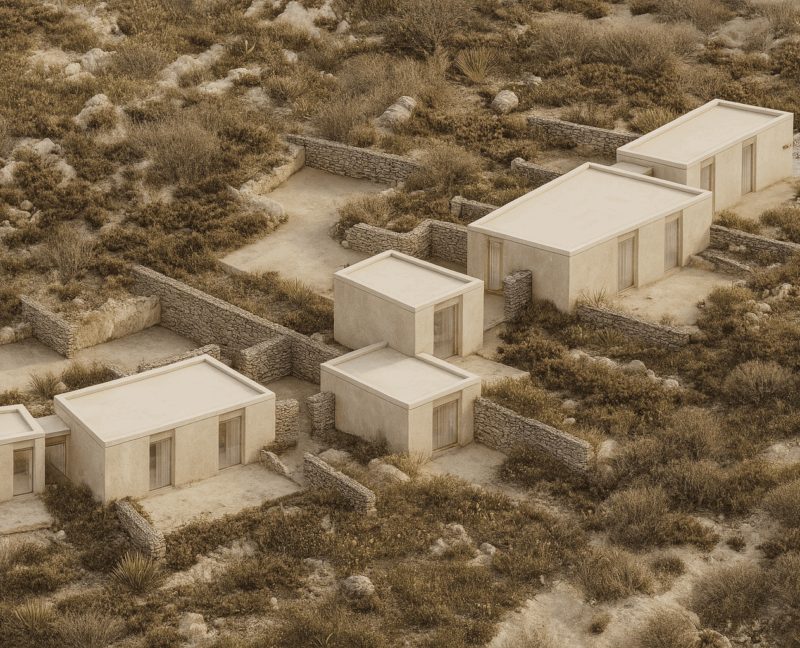
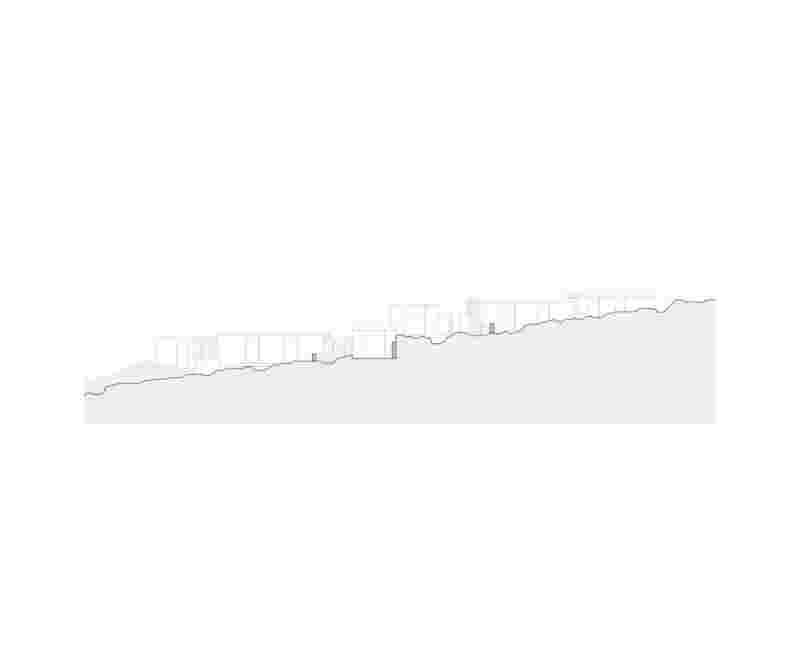
Completion Year: –
Status: Frozen
Built Area: 250sqm
Commissioned by: Private client
Architectural Study: Group Form
Contractor: Yria Design
Lead architect: Vassilis Tsesmetzis
Collaborators: Elina Pyrpyri, George Apostolopoulos