A residence in Kefalari
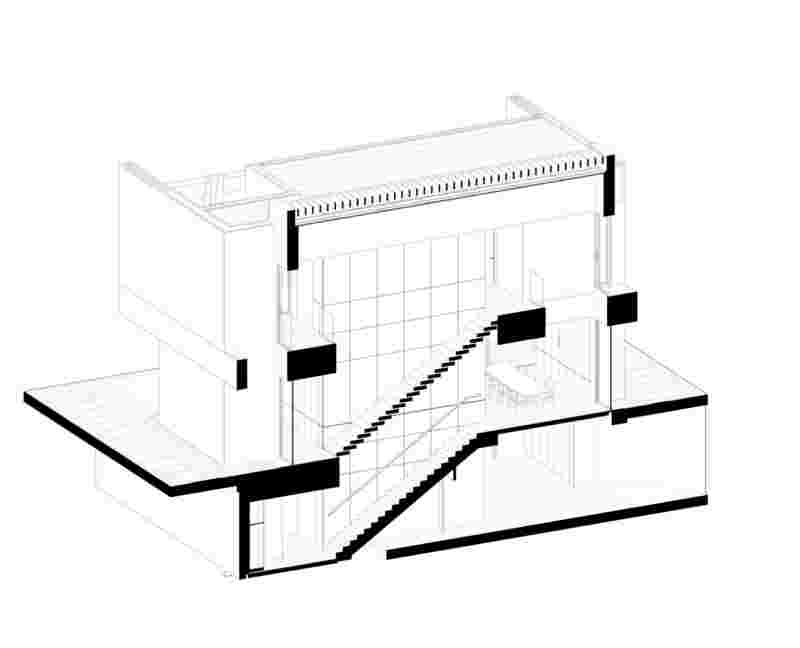
Located in the northern suburbs of Athens, this private residence sits adjacent to a scenic park, offering a blend of natural beauty and urban convenience. Following the issuance of the building permit by Zege Architects, our objective was to refine the architectural plans, with a particular focus on optimizing the interior layout to meet our client’s needs.
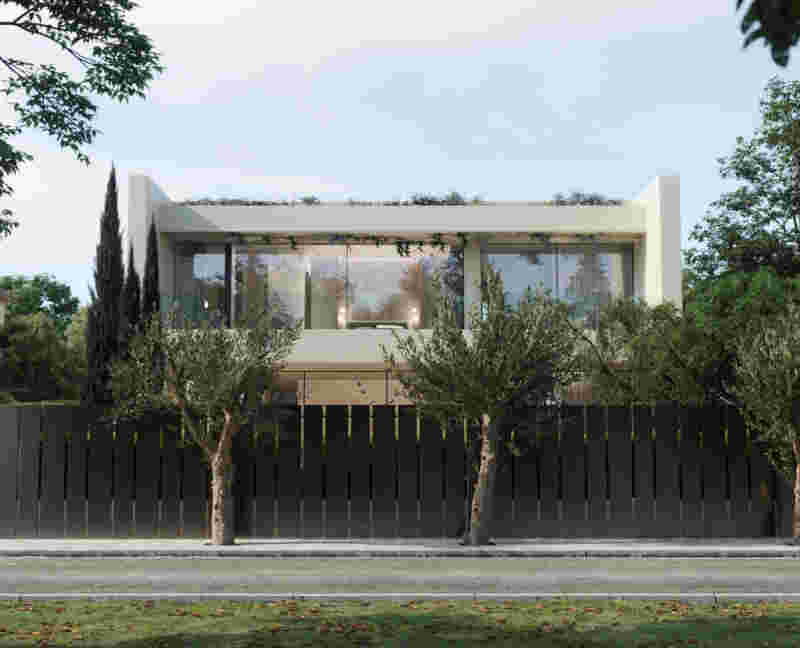
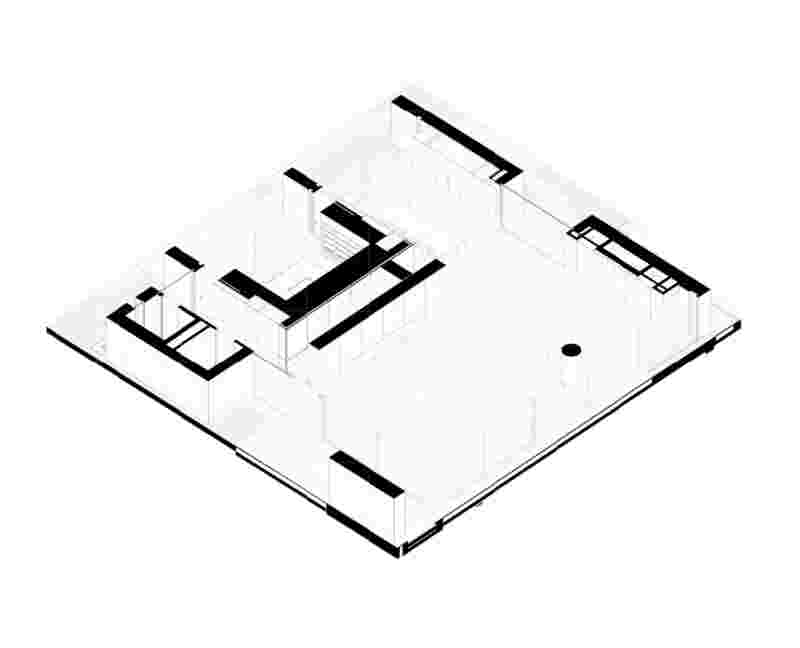
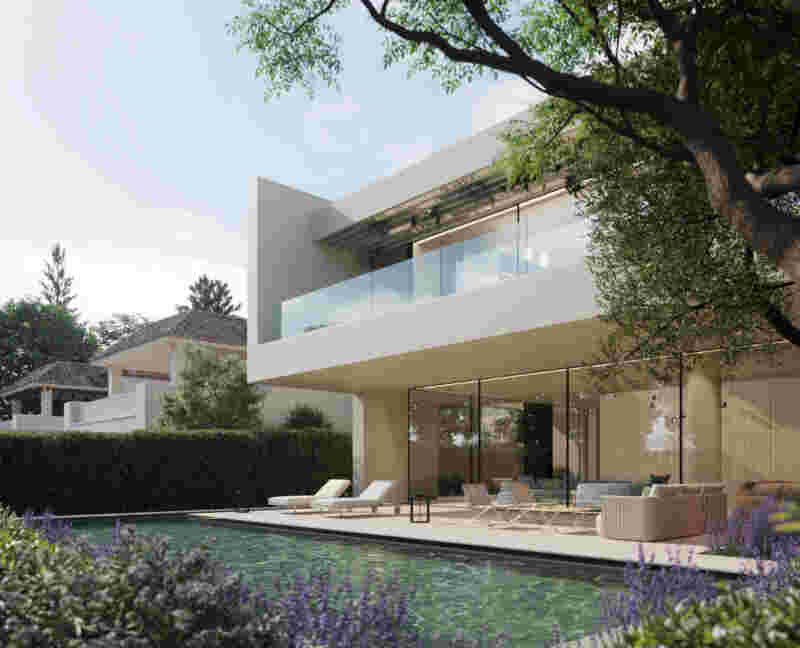
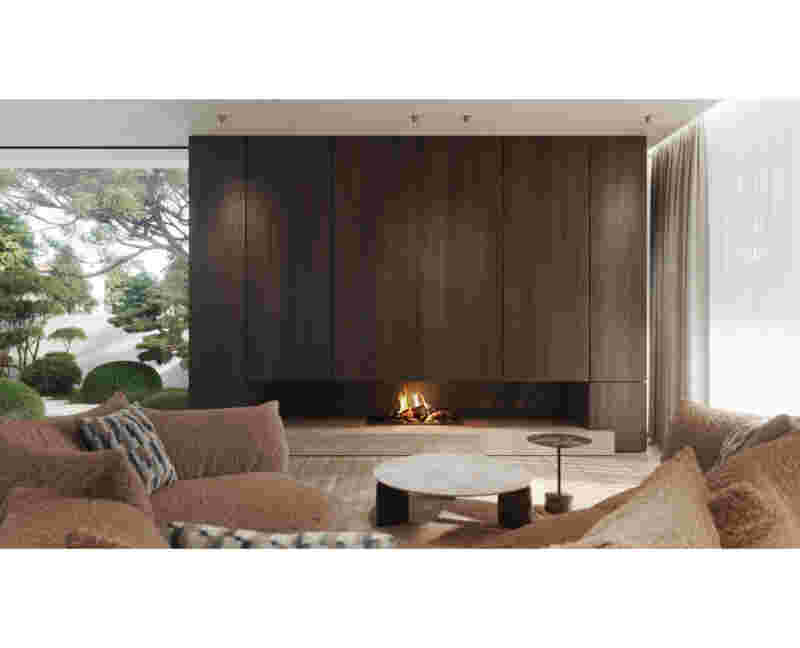
The project demanded solutions that adhered to high architectural and technological standards, a goal we achieved by leveraging Revit (BIM) for precise modeling and coordination throughout the design process.
Completion Year: 2024
Status: Completed
Built Area: 400sqm
Commissioned by: Private client
Architectural Study: Zege Architects
Construction documentation: Group Form
Interior Design: Group Form with Yannis Machairas
Contractor: Yria Design
Lead architect: Vassilis Tsesmetzis
Collaborators: Elina Pyrpyri, George Apostolopoulos
Mechanical Engineer: Xaris Xapaloglou
3D Visualization: Alexandros Georgakopoulos
Lighting Design: IFI Lighting